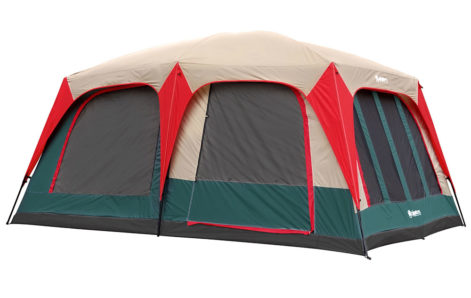GigaTent Mt. Greylock 15’ x 10’ 3-room Tent 8 Person Dome Tent
Product#: FT 018
Wholesale Buyer? Login to download specs, images and more
Buy this productGigaTent Greylock Mountain • 15’ x 10’ Cabin Dome Tent:
DESCRIPTION
The GigaTent Mt. Greylock Family Cabin Tent is a large, roomy, freestanding shelter with three rooms and a removable divider.
The straight walls increase interior space and allow freedom of movement without having to stoop or bend over.
The front Combo Room of this 15′ x 10′ 3-room tent has oversized windows and can be used as a floored screen area or as a sleeping space.
There are two twin track doors to access the combo room and large windows for ventilation.
The rear room can be divided into two separate sleeping areas and there is a door in the rear wall to make entry easy.
Six huge windows on the GigaTent Mt. Greylock Family Cabin Tent offer unlimited views while allowing breezes to enter from any direction, but can be shut to keep out the rain.
A bathtub floor means no ground level seams to leak.
A zippered duffle bag the style storage bag, pole bag, stake bag, tent stakes, and extra guy lines are all included.
PRODUCT DETAILS
- Sleeps 8
- Near vertical walls increase interior space
- Ultra-violet-resistant materials
- Chain-corded steel poles and shock-corded fiberglass poles provide strength and durability
- Polyester fly and tent fabric
- Polyethylene waterproof floor
- Mosquito mesh windows
- Two rooms plus large combo room
- Three doors
- Six windows
- Two interior storage pocket
- Easy setup
- 15′ x 10′ size
- 84″ interior height at the center of the tent
- 38 lbs 3 oz
- Includes large duffle style carry bag
- Packs to 34” x 12” x 12”
Season |
3 |
Sleeps |
8-10 |
Doors |
2 |
Windows |
6 |
Rooms |
3 |
Poles |
11 |
Pole Material |
Chain corded steel , fiberglass |
Wall Material |
190T polyester taffeta 600mm coating |
Roof Material |
50D no-see-um mesh |
Fly Material |
190T polyester taffeta 1200mm coating |
Netting Material |
50D no-see-um mesh |
Dimensions |
15' 0" x 10' 0" |
Interior Height |
84" |
Eave Height |
75" |
Floor Area |
150 sq ft. |
Floor Material |
Polyethylene |
Pack Size |
34" x 12" |









